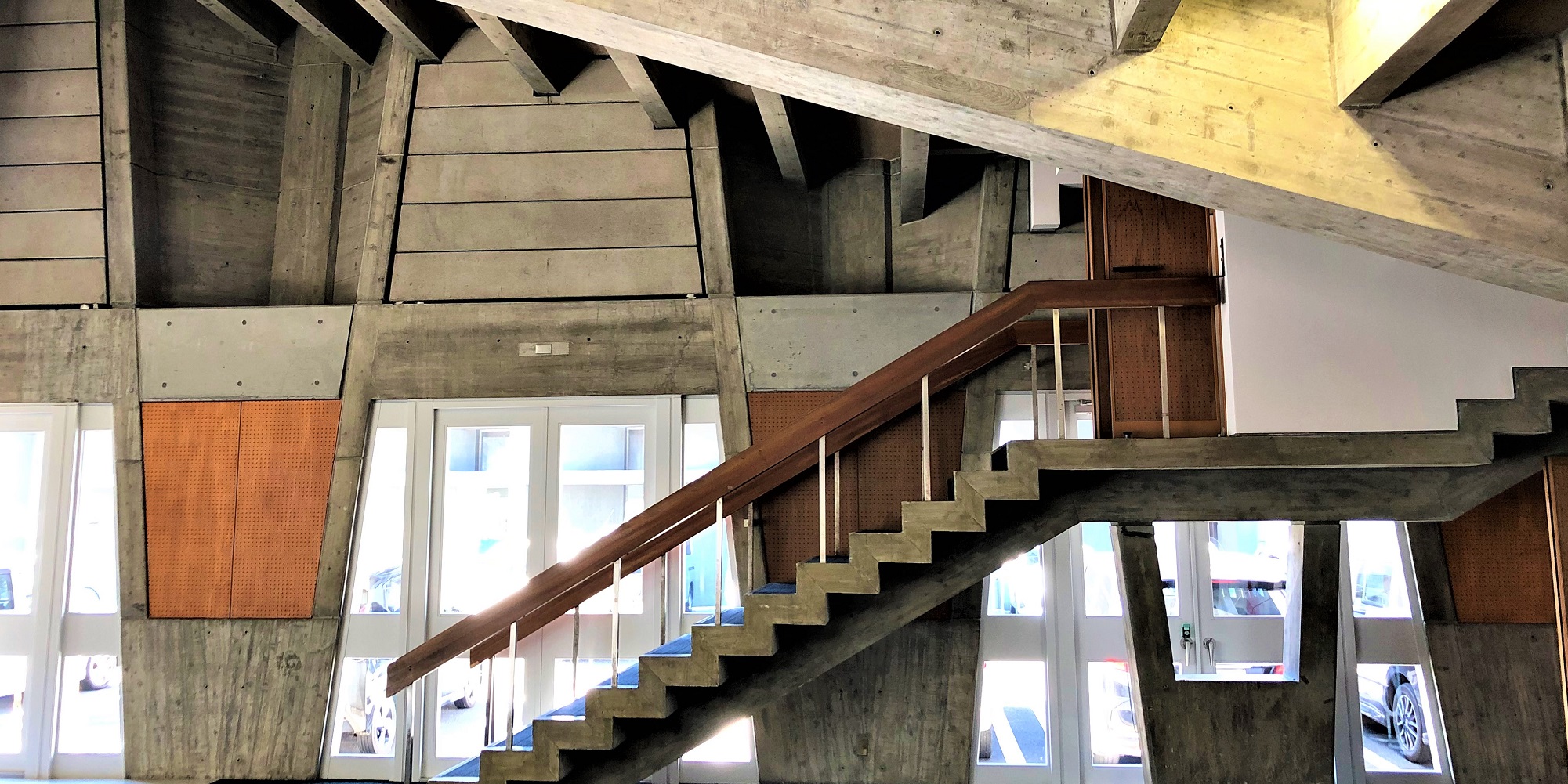
Imabari City Public Hall 今治市公会堂/ Imabari Civic Center今治市民会館
Imabari City Public Hall (1958)
Imabari Civic Center(1965)
by Kenzo TANGE
At the Ehime Prefecture end of the Shimanami Kaido expressway is the city of Imabari. Popular for its sea views and local castle, Imabari is best known to architecture buffs as the childhood home of renowned Japanese architect Tange Kenzo (1913–2005). Although born in Osaka, Tange spent his formative years in Imabari, before going on to become one of the most internationally influential Japanese architects of the 20th century.
Tange’s winning design for the Hiroshima Peace Center in 1949 caught the attention of architects around the world, and Tange became one of the first Japanese architects to work overseas, designing buildings and cities in countries including Italy, the United States, France, Saudi Arabia and Nepal. Some of Tange’s most famous works in Japan include the Tokyo Metropolitan Government Building and the Yoyogi National Gymnasium. Many famous architects learned their craft at Tange’s architectural studio, including Isozaki Arata, Kurokawa Kisho, Maki Fumihiko, and Taniguchi Yoshio.
The Seto Inland Sea region is home to many of Tange’s buildings, including Kagawa Prefectural Government Hall. But only Imabari has so many Tange designs so close together. Three public buildings, Imabari City Public Hall, Imabari Civic Center, and Imabari City Hall itself, form a public plaza at the core of the city, and all three were designed by Tange. Not only that, but the Imabari and Tokiwa branches of Ehime Shinkin Bank are also Tange designs. For anyone interested in modernist Japanese architecture, Imabari is an essential place to visit.
Imabari City Public Hall
Imabari City Public Hall is one of three public buildings designed by Tange Kenzo (1913–2005) for the city of Imabari. Built in 1958 as a performance space and auditorium, Imabari City Public Hall stands across from Imabari City Hall. Both buildings were designed and built at the same time, with the space between them turned into a public plaza and parking lot.
An angular concrete battleship of a building, Imabari City Public Hall is an excellent example of Tange’s early work. Influenced by the Swiss modernist Le Corbusier (1887–1965), the use of plain, unadorned concrete is typical of Tange’s style. Unlike many of Tange’s other buildings, such as the Hiroshima Peace Center, neither the City Hall nor the Public Hall use pilotis (pillars) to support the structure. This is because Tange wanted visitors to have uninterrupted access from the ground floor. Instead, Imabari City Public Hall uses triangular-shaped supports on its walls, reminiscent of origami paper folds.
The pointed columns support a sweeping roof, creating a large concert hall. Inside, the triangle motif continues on the walls, and the sloping floor of the auditorium becomes the slanted concrete ceiling of the lobby. Tange was known for using plain materials to create beautiful designs, and his talents are on full display in Imabari City Public Hall. Glossy wood seats and bannisters blend with the polished concrete, but both give way to occasional shocks of scarlet on walls and curtains. Imabari City Public Hall seats roughly 1,000 people and was renovated in 2013. Despite that, it is clear that Tange’s influence in the building remains strong.
Imabari Civic Center
Imabari Civic Center is the third of architect Tange Kenzo’s trio of public buildings for the city of Imabari. Built in 1965, the Civic Center was a later addition to the site already occupied by the Tange-designed Imabari City Hall and Imabari City Public Hall. Between them, the three buildings form a public plaza in the middle of the city. Standing directly opposite the Public Hall, Imabari Civic Center is a flexible public space for meetings and events.
Like its neighboring buildings, Imabari Civic Center opens directly onto the plaza. As with much of Tange’s work, plain, unadorned concrete is the main material, and this is especially visible in the stepped concrete roof. However, unlike the Imabari Public Hall, with its brutalist concrete facade, Imabari Civic Center relies more on glass. Tall vertical louver windows dominate the second floor, which overhangs the first, echoing the stepped roof. Large windows on the first floor give the building a gentler, less imposing entrance.
Inside, the same polished wood, concrete, and scarlet highlights from Imabari City Public Hall are here, but with a more natural twist. Concrete pillars are riddled with lines and knots, like wooden beams, and on the second floor, the feature windows create rippling reflections like water on the polished floor.
今治市与丹下健三
今治市是岛波海道爱媛县一侧的尽头,海景一碧万顷,古城历久弥新。它更是日本著名建筑师丹下健三(1913-2005)的童年故居,因而在建筑爱好者中享有盛誉。丹下生于大阪,童年时期在今治度过,之后走向世界,成为20世纪最具国际影响力的日本建筑师之一,人称“世界的丹下”。
丹下在1949年为广岛和平纪念公园设计的获奖作品引起了世界各国建筑师的广泛关注,成为最早活跃于海外的日本建筑师之一,并相继在意大利、美国、法国、沙特阿拉伯、尼泊尔等世界各地设计建筑、规划城市。丹下在日本最著名的作品包括东京都厅大楼及代代木体育馆。矶崎新、黑川纪章、桢文彦、谷口吉生等众多著名建筑师都曾在丹下的建筑工作室打磨技艺。
包括香川县厅舍在内,丹下在濑户内海地区留下的建筑作品数不胜数,尤以今治最为集中。今治市公会堂、今治市民会馆、今治市厅舍三座公共建筑均由丹下设计,构成了城市中心的公共广场。此外,爱媛信用金库今治支店和常磐支店同样出自丹下之手。如此多的建筑作品也令今治成为日本现代建筑爱好者的必访之地。
今治市公会堂
今治市公会堂是丹下健三(1913-2005)为今治市设计的三座公共建筑之一,始建于1958年,被用作演出会场及多功能厅。公会堂坐落于市厅舍对面,二者系同一时期设计建造,两栋建筑之间的区域则被用作公共广场及停车场。
棱角分明的今治市公会堂如同一座混凝土战舰,是丹下职业生涯早期的优秀作品。受瑞士现代主义建筑设计师勒・柯布西耶(1887-1965)的影响,采用简洁朴实的混凝土建材,可谓是典型的丹下风格。与广岛和平纪念公园等丹下其他建筑作品不同,为使来访者从一楼通过时畅通无阻,基于丹下的想法,今治市公会堂和市厅舍均未使用柱子支撑建筑主体的设计,公会堂取而代之的是采用加固墙体的三角形支撑,令人联想到折纸的折痕。
尖尖的支柱撑起凹陷的屋顶,形成一个大型音乐厅。室内墙面也延续着三角形的主题,二层观众席的倾斜地面同时也是一层大厅的倾斜水泥天花板。丹下的作品向来以材料简约、设计优美而闻名,其才华在这座今治市公会堂被发挥得淋漓尽致。公会堂有约1000个木质座椅,抛光的座椅与精心打磨的混凝土和谐搭配,墙面和窗帘的绯红色装饰则令人过目难忘。尽管公会堂于2013年进行了翻新,但显然翻修后丹下的风格仍浓墨犹存。
今治市民会馆
今治市民会馆是建筑师丹下健三(1913-2005)为今治市设计的三座公共建筑中的第三座。1965年,丹下在已建成的今治市厅舍和公会堂的基础上增建了市民会馆,三座建筑共同构成城市中心的公共广场。市民会馆位于公会堂正对面,可用于组织集会等公共活动。
今治市民会馆和其他两座建筑同样面向广场,呈开放式。市民会馆遵循丹下一贯的风格,以混凝土为主要材料,简洁去雕饰,延伸出建筑主体的混凝土屋顶可谓集此风格之大成。公会堂采用野兽派艺术风格的混凝土外观,而市民会馆则大量使用玻璃。高高垂直的百叶窗在二层占据主导地位,悬垂至一层,与延伸出的屋顶相呼应。一层的大窗则使得建筑入口处显得温和低调。
市民会馆室内与公会堂一样使用了光泽度良好的木材和混凝土,其间亦有绯红色点缀,整个环境充满自然气息。混凝土支柱上饰以木梁一样的纹理和节点,二层独特的大窗则在抛光地板上形成倒影,宛如水波潋滟,粼粼荡漾。
DATA
1-4-1betsukuchicho Imabarishi, Ehime
℡ +81-898-32-5200 (Imabari City Hall)
All the three buildings are located 10 mins walk from JR Imabari Station.













