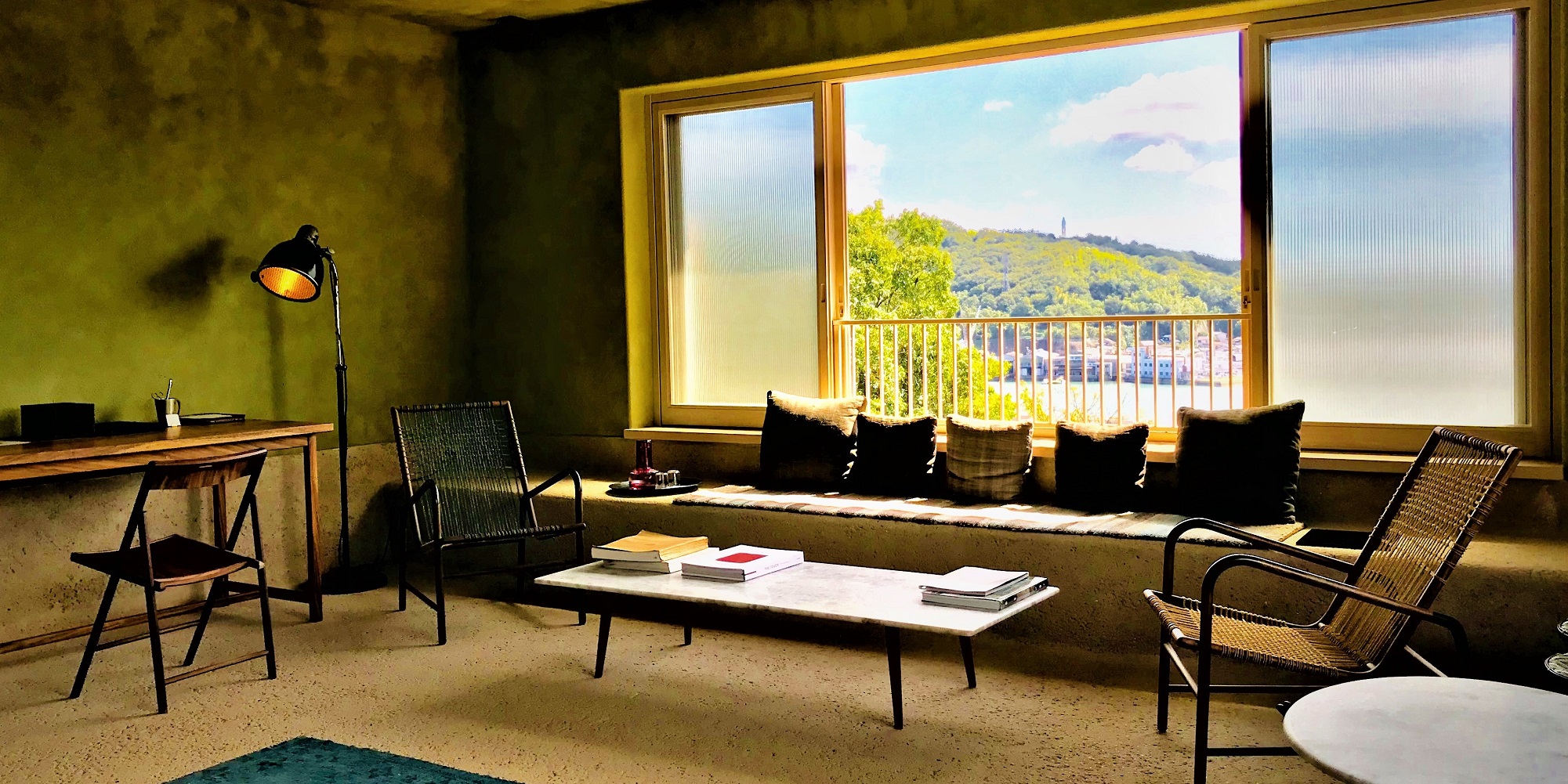
LOG
by STUDIO MUMBAI
Nestled between traditional houses halfway up the slope of Mt. Senkoji, LOG is one of Onomichi’s hidden gems. Originally built as the Shinmichi Apartments in 1963, the building was converted by architect Bijoy Jain, founder of Studio Mumbai, and renamed LOG, which stands for Lantern Onomichi Garden. The project was the first one outside India for Studio Mumbai.
Jain transformed the three-story apartment block from a private building into a cultural hub, with gardens, a café and bar, and space for events. To encourage use by a mixture of local residents and tourists, the top floor of LOG was converted into a hotel, and the building hosts talks about architecture, as well as markets and events highlighting local food. Jain’s style is focused on the need for buildings to become part of the landscape, rather than to dominate it, and to that end he likes to use natural materials and work with local craftspeople.
To bring LOG closer to its surroundings, Jain opted to cover the existing reinforced concrete structure with soil, plaster, and gravel—natural materials that give the building a softer, more textured, and more organic appearance. Jain was particular about using curved surfaces inside LOG to make the building smoother and more inviting. The rich, soft colors inside the building were created in collaboration with local artisans.
Jain also removed many of the original walls on the first two floors, creating more open spaces with pilotis (pillars), which brings people closer to each other and the environment. LOG offers not only stunning views of nearby old houses and the Onomichi Channel, but also the sense of being both indoors and outdoors at the same time.
The second floor café serves food and drinks made with local fruit. In the evening, the café becomes a bar where visitors can linger over Japanese wine or whisky while listening to music from the record player. The bar itself sweeps out from a corner of the room, the curved wood fitting in perfectly with the soft pastel red and green of the walls and floor.
On the top floor, each of the six hotel rooms at LOG is covered—including the floor and ceiling—in soft white washi (traditional Japanese paper) finished by washi artisan Hatano Wataru. The color and texture of the paper, along with the way light filters through the washi on the doors and windows, give each room a safe, cocoon-like feeling, as though it were wrapped in cotton wool. Staying in a room at LOG, surrounded by the soft feel of the washi, is a hotel experience unlike any other in the world.
For hotel guests who are curious about the process of converting LOG, the onsite gallery is worth a visit. On display are original concept sketches of the building, models, paints, and examples of the materials used in its creation.
LOG位于千光寺山的坡道中段,隐于一片传统民居之间,是尾道的一颗敛藏锋芒的神秘宝石。这座始建于1963年、原名“新道公寓”的建筑,经由Studio Mumbai的创始者Bijoy Jain(1965- )改造,取Lantern Onomichi Garden(灯笼·尾道·花园)的首字母,更名为LOG。对于Studio Mumbai而言,LOG是其在印度境外完成的首个项目。
在Jain的妙手改造下,一栋私密的三层公寓楼脱胎为一座兼具庭园、咖啡馆、酒吧和活动空间的文化中心。为促进当地居民与游客的交流,公寓顶层被改造为酒店,以举办尾道当地美食活动、集市,以及建筑师、手工艺人的交流活动等。Jain强调建筑不能喧宾夺主,而应与周围景观融为一体,因此对天然建材的运用情有独钟,并乐于同地方工匠展开合作。
为使LOG与周围环境融为一体,Jain在既有的钢筋混凝土结构表面覆盖泥土、灰泥、石子等天然材料,让建筑呈现出更温润柔和、富于质感的有机外观。他独具匠心,内饰表面多采用曲线,使建筑更显顺滑舒适、平易近人。室内装饰丰富而柔和的色调,正是他与当地工匠合作的成果。
Jain还拆除了一、二层的大量墙体,创造出一个更为开放的柱廊空间,从而拉近了人与人之间、人与周边环境之间的距离。从LOG不仅可欣赏邻近的古韵民居及尾道水道的绝美之景,还能给人一种身在建筑之中却又仿佛置身建筑之外的感觉。
二楼的咖啡馆提供以当地水果为原材料的美食和饮料。夜幕降临时,咖啡馆则摇身一变,化为酒吧,游客们可一边聆听唱片机中的音乐,一边悠然品味日本出产的葡萄酒和威士忌。吧台从房间一角延伸开来,弧形的木料与柔和的粉红、粉绿色的墙面及地板相得益彰。
LOG顶层的酒店共有6间客房,从地板到天花板均铺有和纸匠人Hatano Wataru制作的白色软和纸。透过和纸投射到门窗上的光影,衬以纸张的色泽质感,使每一房间都恰似被包裹在棉絮的茧里,给人以安心舒适之感。住在被和纸柔软触感包围的LOG客房内,可谓绝无仅有的住宿体验。
DATA
11-12 Higashi Tsuchido-cho, Onomichi, Hiroshima
℡+81-848-24-6669
Advance booking is required for café and Dining.
Free viewing is available on 1F and 2F area but not 3F.













